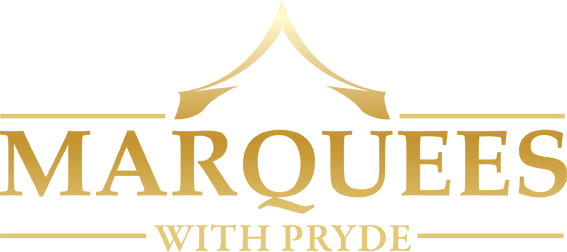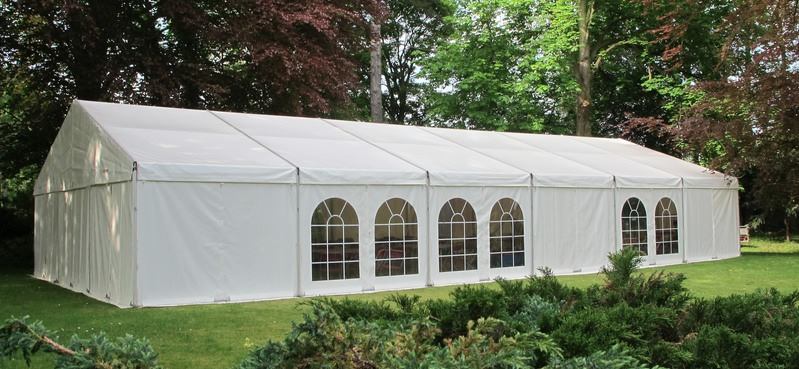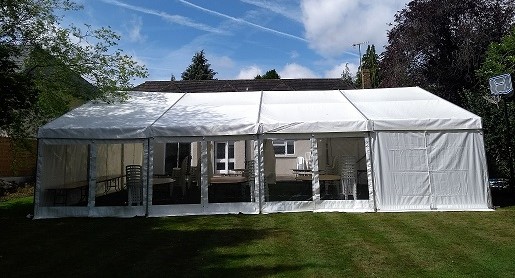We have a large range of clearspan marquees whice are 100% flexible allowing us to build in either 6m or 9m bays so can taylor the size of marquee to the size of your event allowing you to maximize all available space.
There are two types of window walls available, Georgian or Panoramic, as shown below:
Georgian Style Window Walls
Panoramic Style Window Walls
The clearspan marquee sizes we have available are:
- 9m x 18m (30′ x 60′) – max capacity 180 seated or 270 standing guests
- 9m x 15m (30′ x 50′) – max capacity 150 seated or 225 standing guests
- 9m x 12m (30′ x 40′) – max capacity 120 seated or 180 standing guests
- 9m x 9m (30′ x 30′) – max capacity 90 seated or 135 standing guests
- 6m x 27m (20′ x 90′) – max capacity 180 seated or 270 standing guests
- 6m x 24m (20′ x 80′) – max capacity 160 seated or 240 standing guests
- 6m x 21m (20′ x 70′) – max capacity 140 seated or 210 standing guests
- 6m x 18m (20′ x 60′) – max capacity 120 seated or 180 standing guests
- 6m x 15m (20′ x 50′) – max capacity 100 seated or 150 standing guests
- 6m x 12m (20′ x 40′) – max capacity 80 seated or 120 standing guests
- 6m x 9m (20′ x 30′) – max capacity 60 seated or 90 standing guests
- 6m x 6m (20′ x 20′) – max capacity 40 seated or 60 standing guests
Clearspan is an aluminium framed rectangular marquee with high quality and high density canvas suspended from the roof beams and legs. There are no guy ropes or internal poles required, allowing for maximum capacity of all the different marquee structures.
This style of marquee can be built on to the side of a building, and over patios should you wish to have the marquee attached to a property.
For a really sumptuous look and feel, we can also add linings and/or starlight cloth which is a popular choice for weddings and special parties.
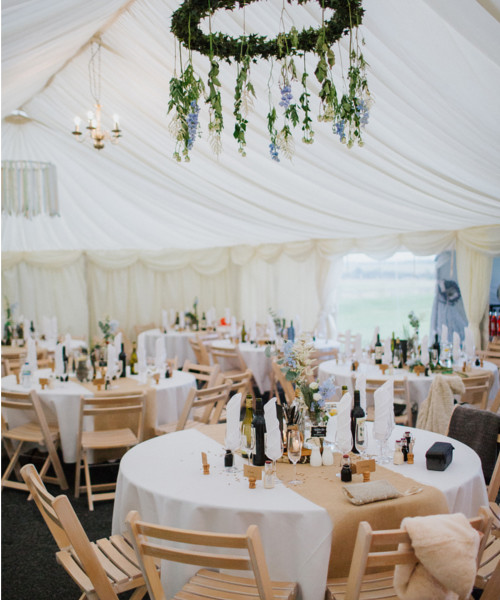 |
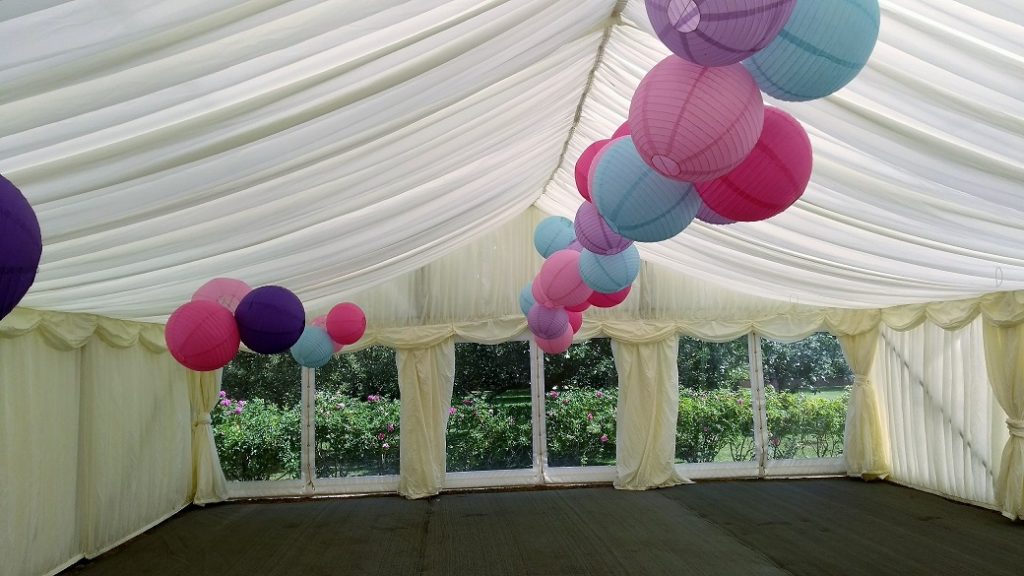 |
